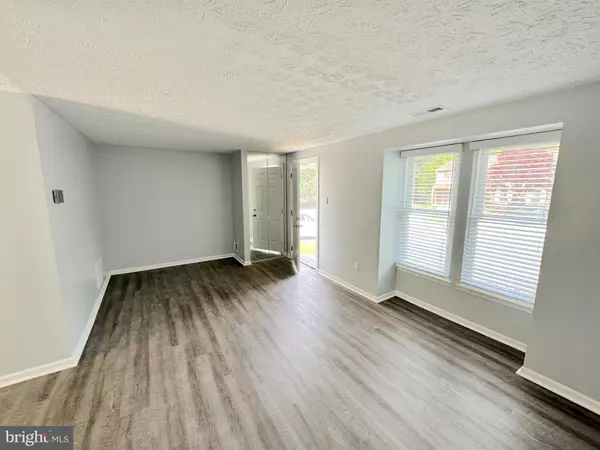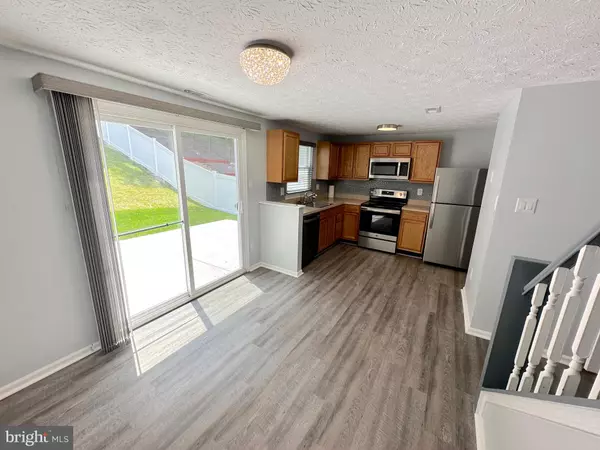
4729 HAWKSBURY RD Pikesville, MD 21208
3 Beds
2 Baths
1,160 SqFt
UPDATED:
10/28/2024 01:05 PM
Key Details
Property Type Single Family Home
Sub Type Twin/Semi-Detached
Listing Status Pending
Purchase Type For Rent
Square Footage 1,160 sqft
Subdivision Willow Glen North
MLS Listing ID MDBC2104746
Style Contemporary
Bedrooms 3
Full Baths 1
Half Baths 1
Abv Grd Liv Area 1,160
Originating Board BRIGHT
Year Built 1983
Lot Size 5,319 Sqft
Acres 0.12
Property Description
The upper level boasts 3 bedrooms and the in unit washer and dryer on the same level!
The main level has an open floor plan with living room, dining room, kitchen and convenient half bath. The patio and large backyard can be accessed just off the kitchen, perfect for BBQs and entertaining. The backyard is fully fenced and beautifully landscaped.
Close to everywhere you want to be! Easy access to 795 and 695 and tons of restaurants and shopping!
Type of Lease: 12 month lease; tenant pays utilities; no pets; no smoking; rental insurance required
For private showings, please ask for the Showing Request Form. Once reviewed and accepted, we’ll make arrangements for an agent to schedule a time to show you the property. If you are working with an agent, please note that in the application.
Location
State MD
County Baltimore
Zoning SEE ZONING DEPT
Interior
Interior Features Floor Plan - Open, Kitchen - Table Space
Hot Water Electric
Heating Forced Air
Cooling Central A/C
Equipment Built-In Microwave, Dishwasher, Dryer, Oven/Range - Electric, Refrigerator, Washer, Washer/Dryer Stacked
Fireplace N
Appliance Built-In Microwave, Dishwasher, Dryer, Oven/Range - Electric, Refrigerator, Washer, Washer/Dryer Stacked
Heat Source Electric
Laundry Dryer In Unit, Upper Floor, Washer In Unit
Exterior
Exterior Feature Patio(s)
Fence Fully, Privacy, Rear, Vinyl
Waterfront N
Water Access N
Accessibility None
Porch Patio(s)
Parking Type Driveway, Off Street
Garage N
Building
Lot Description Backs to Trees
Story 2
Foundation Other
Sewer Public Sewer
Water Public
Architectural Style Contemporary
Level or Stories 2
Additional Building Above Grade, Below Grade
New Construction N
Schools
School District Baltimore County Public Schools
Others
Pets Allowed N
Senior Community No
Tax ID 04021700013677
Ownership Other
SqFt Source Assessor







