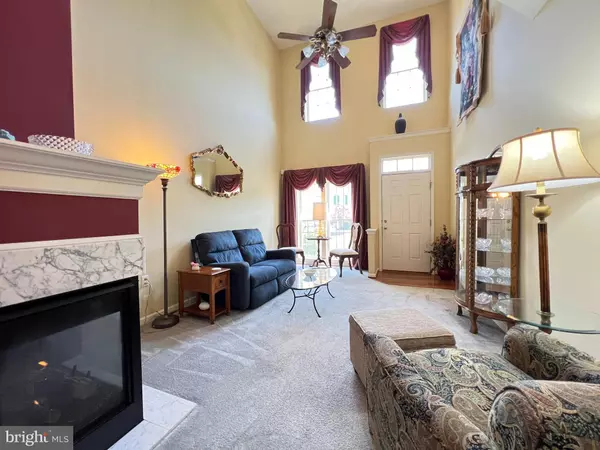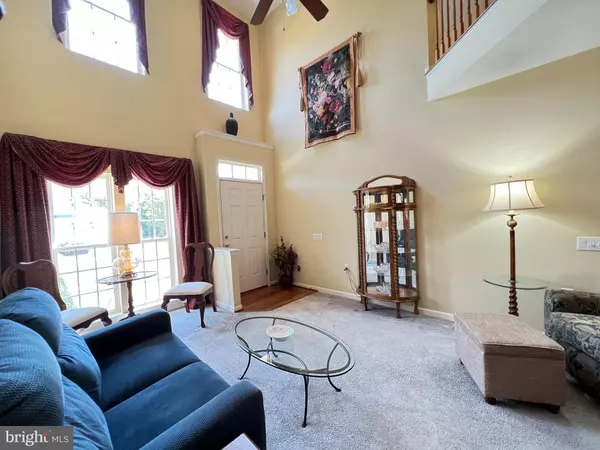
742 WISTERIA DR Warrington, PA 18976
3 Beds
4 Baths
2,390 SqFt
UPDATED:
11/19/2024 04:01 PM
Key Details
Property Type Townhouse
Sub Type Interior Row/Townhouse
Listing Status Under Contract
Purchase Type For Sale
Square Footage 2,390 sqft
Price per Sqft $198
Subdivision Bluestone Creek
MLS Listing ID PABU2073366
Style Colonial
Bedrooms 3
Full Baths 2
Half Baths 2
HOA Fees $250/mo
HOA Y/N Y
Abv Grd Liv Area 2,390
Originating Board BRIGHT
Year Built 2005
Annual Tax Amount $6,319
Tax Year 2024
Lot Dimensions 24.00 x
Property Description
Location
State PA
County Bucks
Area Warrington Twp (10150)
Zoning R
Rooms
Basement Fully Finished, Daylight, Full
Main Level Bedrooms 3
Interior
Interior Features Carpet, Ceiling Fan(s), Central Vacuum, Chair Railings, Curved Staircase, Entry Level Bedroom, Floor Plan - Open, Kitchen - Eat-In, Pantry, Recessed Lighting, Skylight(s), Bathroom - Stall Shower, Upgraded Countertops, Walk-in Closet(s), Window Treatments, Wood Floors
Hot Water Natural Gas
Heating Forced Air
Cooling Central A/C
Fireplaces Number 1
Fireplaces Type Marble, Gas/Propane
Inclusions Washer Dryer Refrig and Bsmt Refrig - all in as is condition
Fireplace Y
Window Features Atrium,Skylights,Sliding,Transom
Heat Source Natural Gas
Laundry Main Floor
Exterior
Garage Spaces 2.0
Amenities Available Game Room, Jog/Walk Path
Waterfront N
Water Access N
Accessibility None
Total Parking Spaces 2
Garage N
Building
Story 2
Foundation Block
Sewer Public Sewer
Water Public
Architectural Style Colonial
Level or Stories 2
Additional Building Above Grade, Below Grade
New Construction N
Schools
School District Central Bucks
Others
HOA Fee Include Common Area Maintenance,Ext Bldg Maint,Lawn Maintenance,Management,Snow Removal,Trash
Senior Community Yes
Age Restriction 55
Tax ID 50-060-069
Ownership Fee Simple
SqFt Source Assessor
Special Listing Condition Standard







