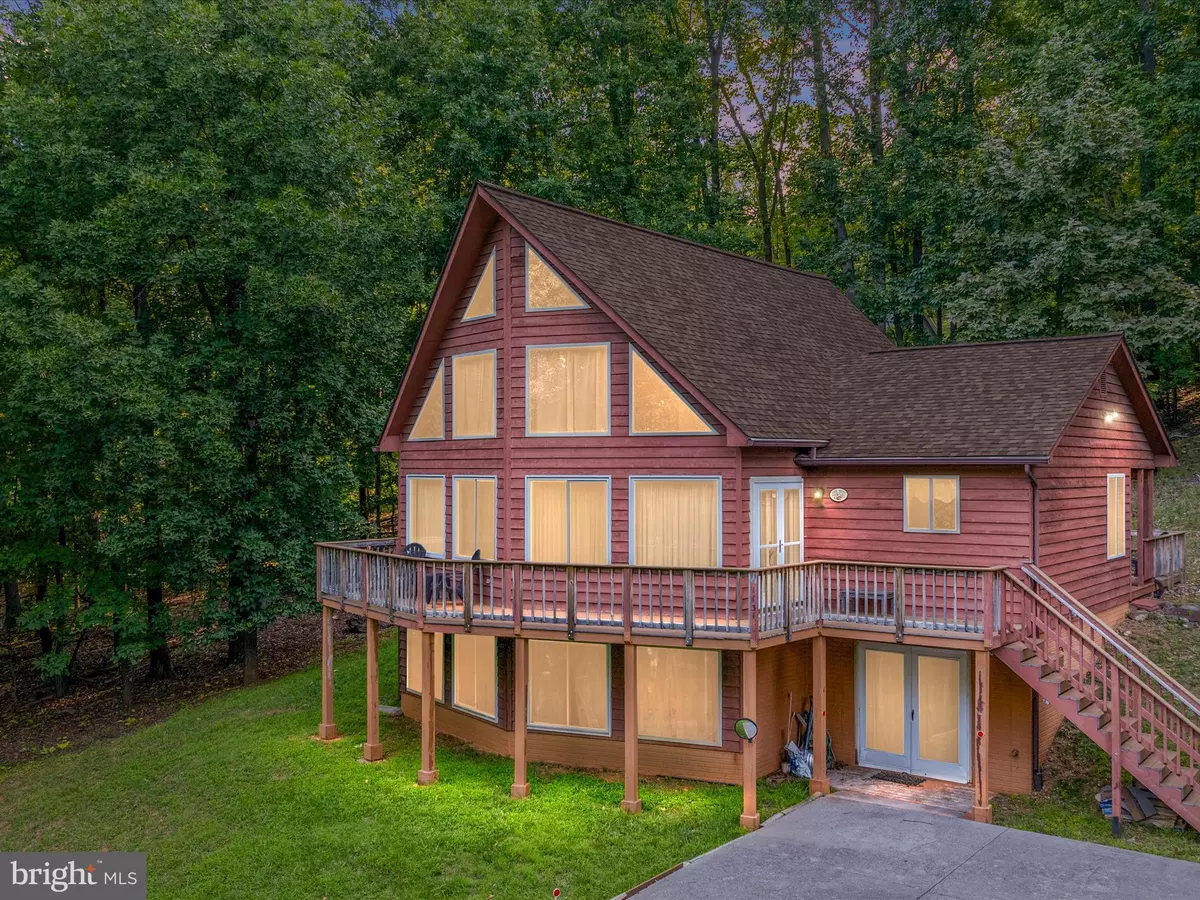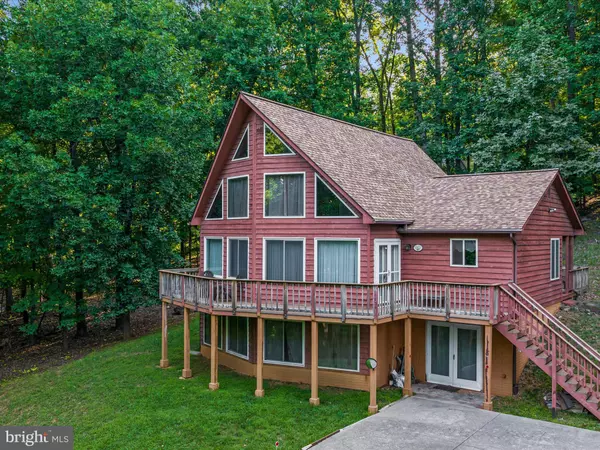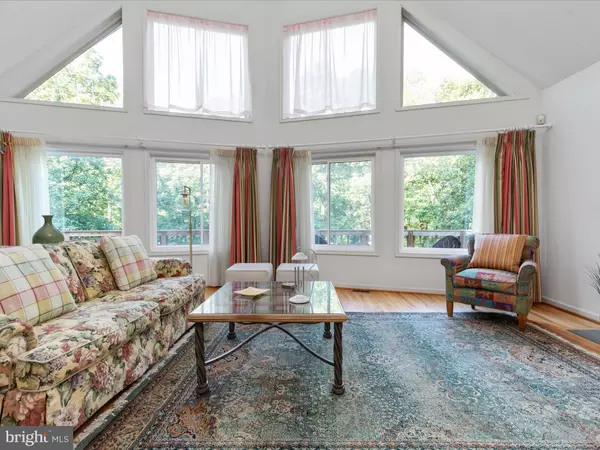
1131 MASSANUTTEN MOUNTAIN DR Front Royal, VA 22630
3 Beds
3 Baths
2,400 SqFt
UPDATED:
11/27/2024 12:33 AM
Key Details
Property Type Single Family Home
Sub Type Detached
Listing Status Active
Purchase Type For Sale
Square Footage 2,400 sqft
Price per Sqft $208
Subdivision High Knob
MLS Listing ID VAWR2008284
Style Chalet
Bedrooms 3
Full Baths 3
HOA Fees $895/ann
HOA Y/N Y
Abv Grd Liv Area 1,429
Originating Board BRIGHT
Year Built 1997
Annual Tax Amount $2,375
Tax Year 2022
Lot Size 0.610 Acres
Acres 0.61
Property Description
Location
State VA
County Warren
Zoning R
Rooms
Other Rooms Living Room, Kitchen, Family Room, Laundry, Office
Basement Daylight, Full, Front Entrance, Fully Finished, Outside Entrance, Walkout Level
Main Level Bedrooms 2
Interior
Interior Features Built-Ins, Dining Area, Family Room Off Kitchen, Floor Plan - Open, Kitchen - Eat-In, Pantry, Recessed Lighting, Walk-in Closet(s), Wood Floors, Carpet
Hot Water Electric
Cooling Central A/C
Flooring Hardwood, Carpet, Vinyl
Fireplaces Number 1
Equipment Built-In Microwave, Dryer, Washer, Dishwasher, Refrigerator, Stove
Fireplace Y
Appliance Built-In Microwave, Dryer, Washer, Dishwasher, Refrigerator, Stove
Heat Source Propane - Leased
Exterior
Exterior Feature Porch(es), Deck(s)
Amenities Available Club House, Gated Community, Jog/Walk Path, Swimming Pool, Tennis Courts, Tot Lots/Playground
Water Access N
Roof Type Architectural Shingle
Accessibility None
Porch Porch(es), Deck(s)
Garage N
Building
Story 3
Foundation Concrete Perimeter
Sewer On Site Septic
Water Public
Architectural Style Chalet
Level or Stories 3
Additional Building Above Grade, Below Grade
New Construction N
Schools
Elementary Schools Hilda J Barbour
Middle Schools Warren County
High Schools Warren County
School District Warren County Public Schools
Others
HOA Fee Include Snow Removal,Road Maintenance
Senior Community No
Tax ID 31B 1 B 29
Ownership Fee Simple
SqFt Source Assessor
Security Features Security System
Special Listing Condition Standard







