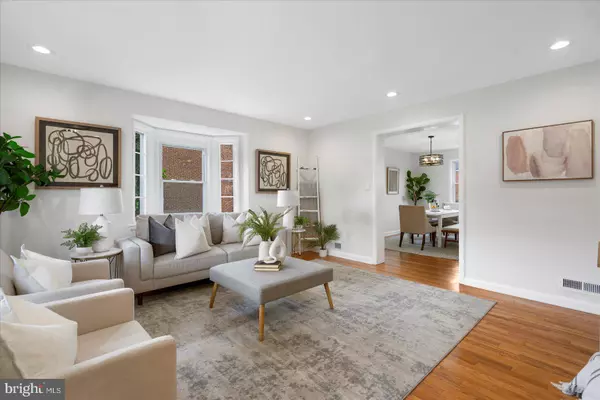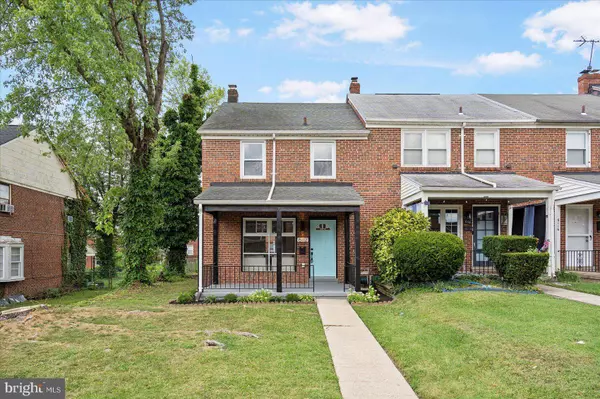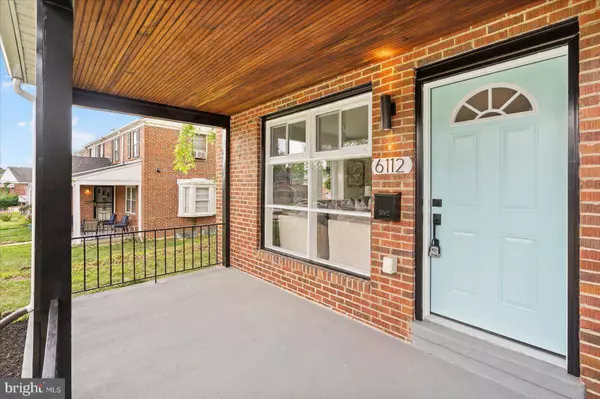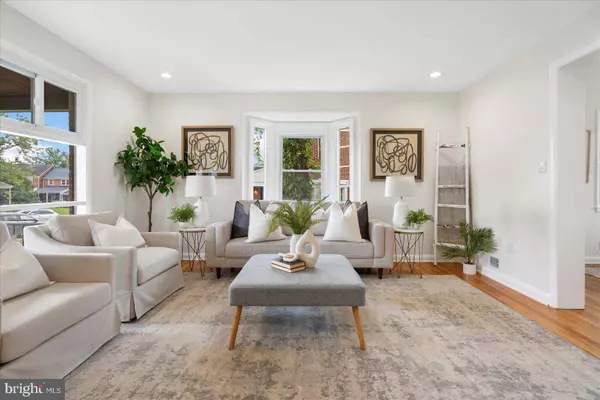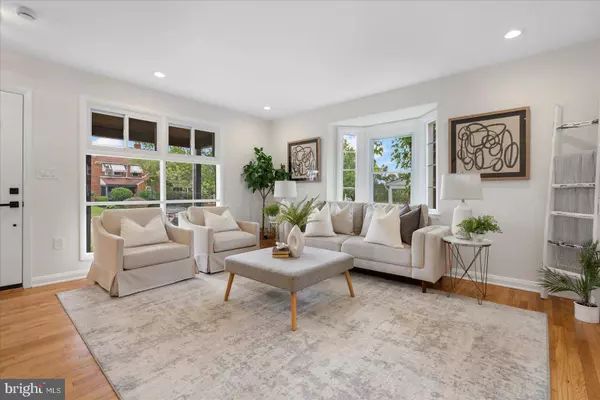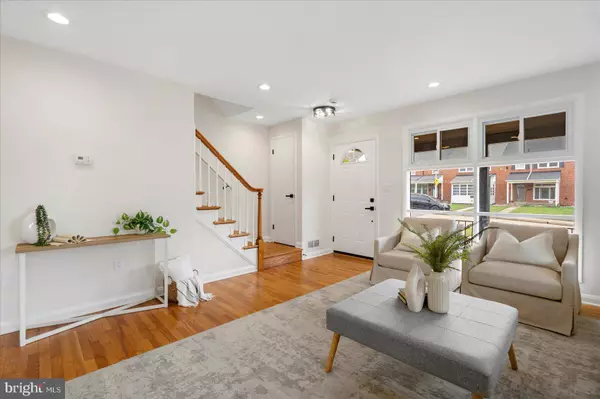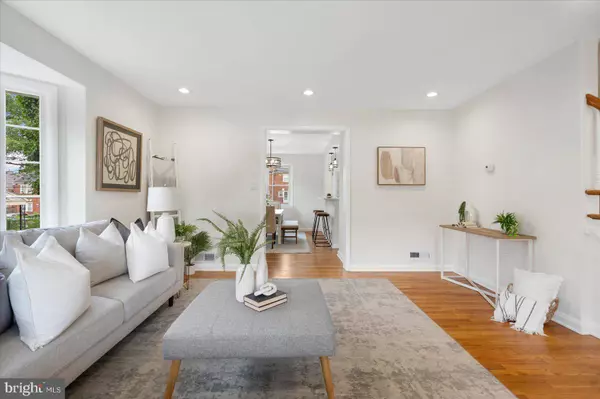
GALLERY
PROPERTY DETAIL
Key Details
Sold Price $280,000
Property Type Townhouse
Sub Type End of Row/Townhouse
Listing Status Sold
Purchase Type For Sale
Square Footage 2, 016 sqft
Price per Sqft $138
Subdivision Glen Oaks
MLS Listing ID MDBA2179712
Sold Date 09/29/25
Style Federal
Bedrooms 4
Full Baths 2
HOA Y/N N
Abv Grd Liv Area 1,408
Year Built 1955
Annual Tax Amount $3,323
Tax Year 2024
Lot Size 3,920 Sqft
Acres 0.09
Property Sub-Type End of Row/Townhouse
Source BRIGHT
Location
State MD
County Baltimore City
Zoning R-5
Rooms
Other Rooms Living Room, Dining Room, Bedroom 2, Bedroom 3, Bedroom 4, Kitchen, Family Room, Bedroom 1, Bathroom 1, Bathroom 2
Basement Fully Finished, Improved, Rear Entrance, Interior Access
Building
Story 3
Foundation Other
Above Ground Finished SqFt 1408
Sewer Public Septic, Public Sewer
Water Public
Architectural Style Federal
Level or Stories 3
Additional Building Above Grade, Below Grade
New Construction N
Interior
Interior Features Bathroom - Walk-In Shower, Bathroom - Tub Shower, Carpet, Dining Area, Floor Plan - Traditional, Recessed Lighting, Upgraded Countertops, Wood Floors
Hot Water Natural Gas
Heating Forced Air
Cooling Central A/C
Equipment Built-In Microwave, Dishwasher, Icemaker, Oven/Range - Gas, Refrigerator, Stainless Steel Appliances, Washer/Dryer Hookups Only
Fireplace N
Appliance Built-In Microwave, Dishwasher, Icemaker, Oven/Range - Gas, Refrigerator, Stainless Steel Appliances, Washer/Dryer Hookups Only
Heat Source Natural Gas
Exterior
Garage Spaces 2.0
Fence Partially
Water Access N
Accessibility None
Total Parking Spaces 2
Garage N
Schools
School District Baltimore City Public Schools
Others
Senior Community No
Tax ID 0327575137F065
Ownership Ground Rent
SqFt Source 2016
Special Listing Condition Standard
SIMILAR HOMES FOR SALE
Check for similar Townhouses at price around $280,000 in Baltimore,MD

Active
$298,000
1613 WINFORD RD, Baltimore, MD 21239
Listed by Long & Foster Real Estate, Inc.3 Beds 2 Baths 1,785 SqFt
Active
$340,000
1800 BURNWOOD RD, Baltimore, MD 21239
Listed by Long & Foster Real Estate, Inc.3 Beds 2 Baths 1,600 SqFt
Pending
$185,000
2045 WOODBOURNE AVE, Baltimore, MD 21239
Listed by Smart Realty, LLC3 Beds 2 Baths 1,600 SqFt
CONTACT


