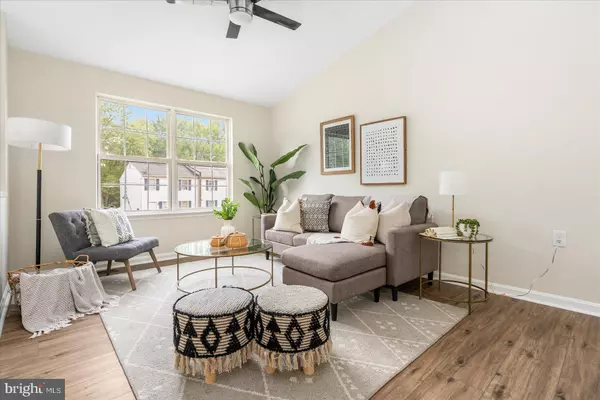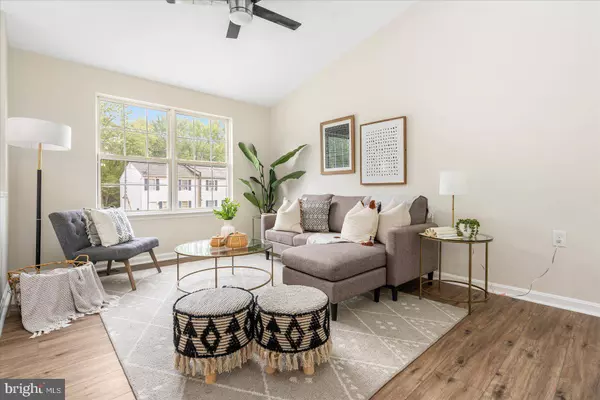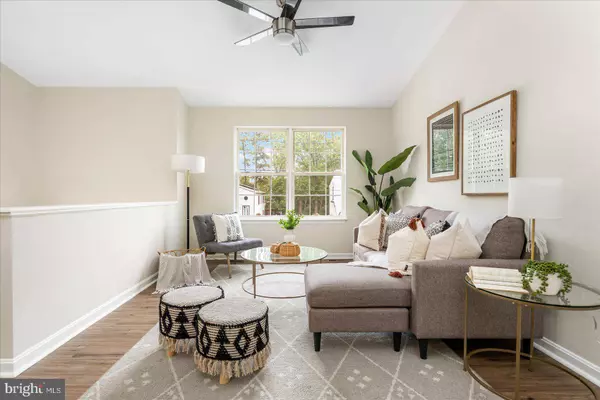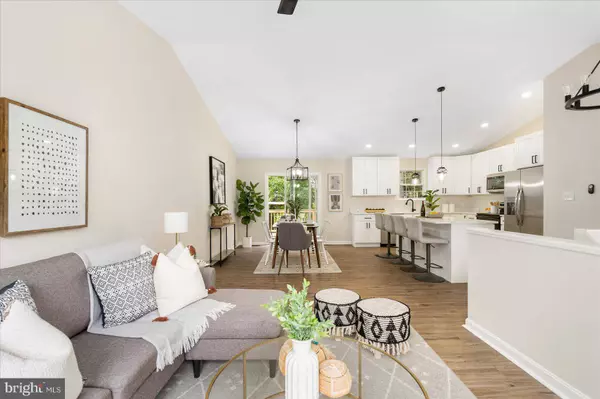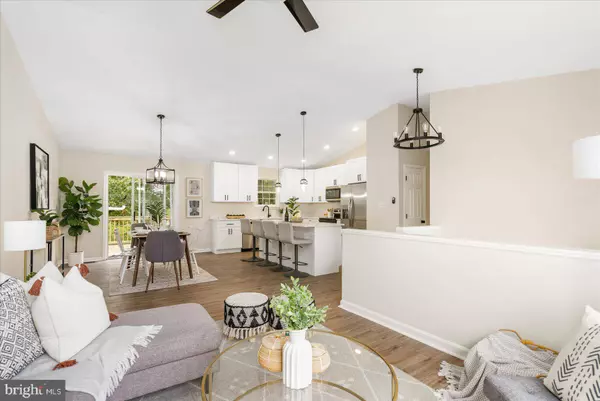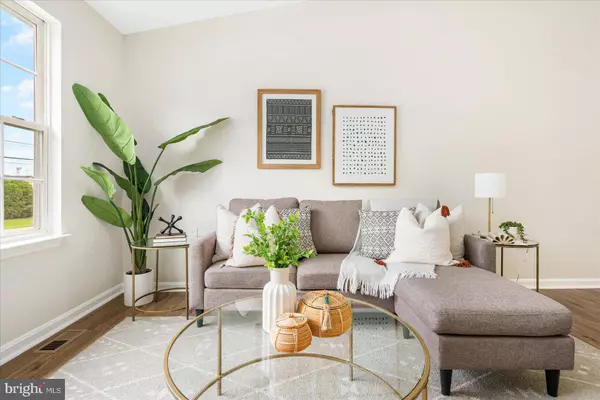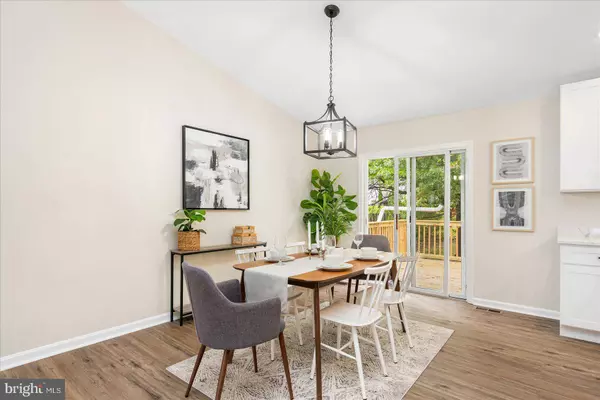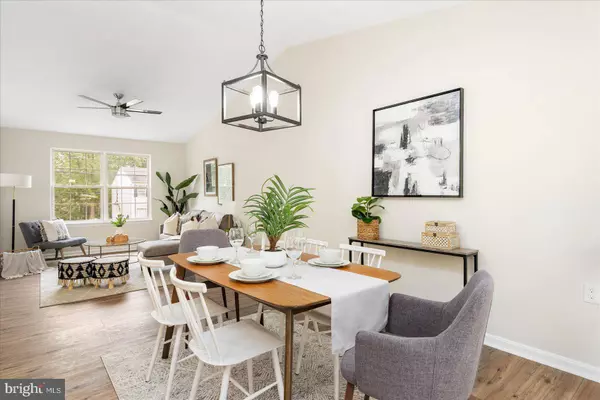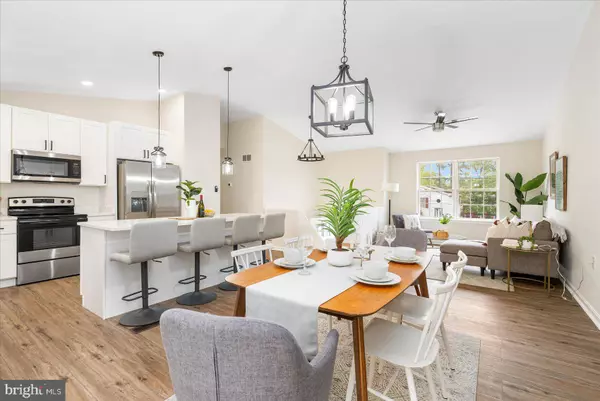
GALLERY
PROPERTY DETAIL
Key Details
Sold Price $387,000
Property Type Single Family Home
Sub Type Detached
Listing Status Sold
Purchase Type For Sale
Square Footage 1, 658 sqft
Price per Sqft $233
Subdivision None Available
MLS Listing ID MDBA2141724
Sold Date 12/13/24
Style Split Level
Bedrooms 4
Full Baths 3
HOA Y/N N
Abv Grd Liv Area 1,108
Year Built 1996
Annual Tax Amount $4,548
Tax Year 2024
Lot Size 9,374 Sqft
Acres 0.22
Property Sub-Type Detached
Source BRIGHT
Location
State MD
County Baltimore City
Zoning R-5
Rooms
Other Rooms Living Room, Dining Room, Primary Bedroom, Bedroom 2, Bedroom 3, Bedroom 4, Kitchen, Family Room
Main Level Bedrooms 3
Building
Story 2
Foundation Block
Above Ground Finished SqFt 1108
Sewer Public Sewer
Water Public
Architectural Style Split Level
Level or Stories 2
Additional Building Above Grade, Below Grade
New Construction N
Interior
Interior Features Ceiling Fan(s), Combination Dining/Living, Floor Plan - Traditional, Kitchen - Island, Recessed Lighting
Hot Water Electric
Heating Radiator
Cooling Central A/C
Fireplaces Number 1
Equipment Built-In Microwave, Dishwasher, Exhaust Fan, Icemaker, Oven/Range - Electric, Refrigerator, Stainless Steel Appliances, Washer/Dryer Hookups Only
Fireplace Y
Appliance Built-In Microwave, Dishwasher, Exhaust Fan, Icemaker, Oven/Range - Electric, Refrigerator, Stainless Steel Appliances, Washer/Dryer Hookups Only
Heat Source Natural Gas
Exterior
Water Access N
Accessibility None
Garage N
Schools
School District Baltimore City Public Schools
Others
Senior Community No
Tax ID 0326226019P003C
Ownership Fee Simple
SqFt Source 1658
Special Listing Condition Standard
SIMILAR HOMES FOR SALE
Check for similar Single Family Homes at price around $387,000 in Baltimore,MD

Active
$380,000
4850 HAZELWOOD AVE, Baltimore, MD 21206
Listed by Keller Williams Select Realtors of Annapolis5 Beds 5 Baths 1,998 SqFt
Active
$280,000
4204 KENWOOD AVE, Baltimore, MD 21206
Listed by Samson Properties3 Beds 2 Baths 1,504 SqFt
Pending
$280,000
4103 GLENMORE AVE, Baltimore, MD 21206
Listed by Northrop Realty4 Beds 3 Baths 1,666 SqFt
CONTACT

