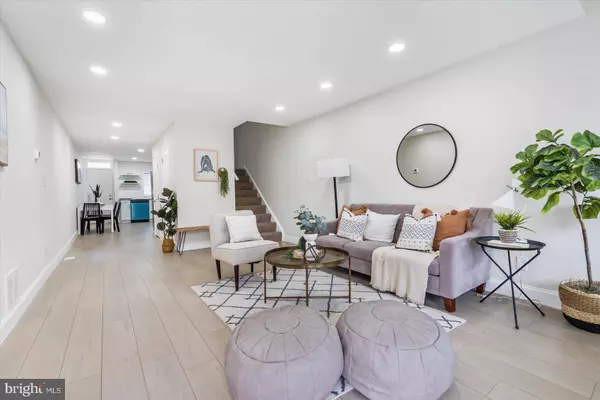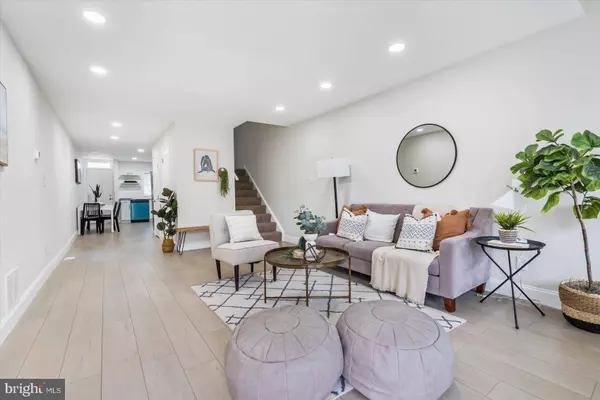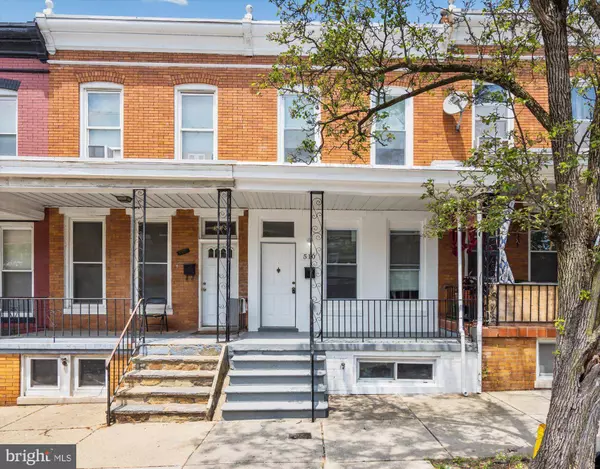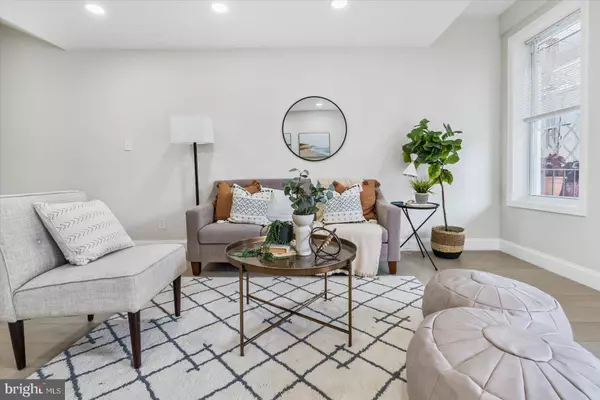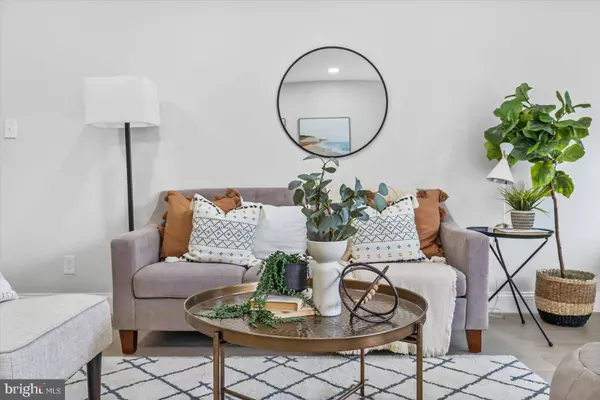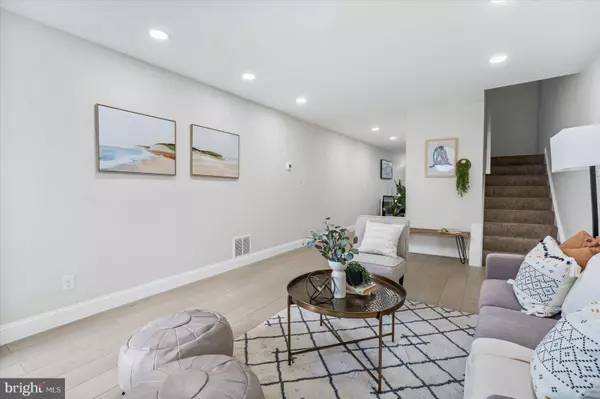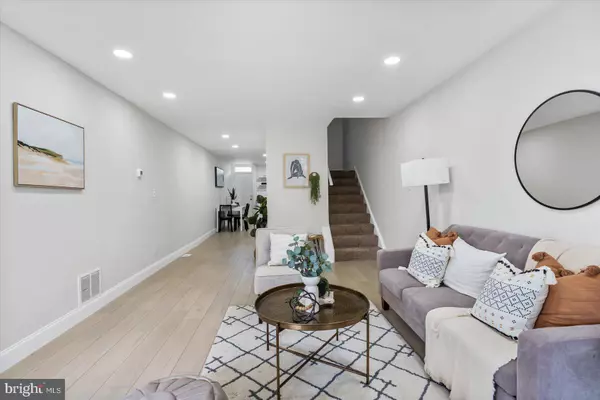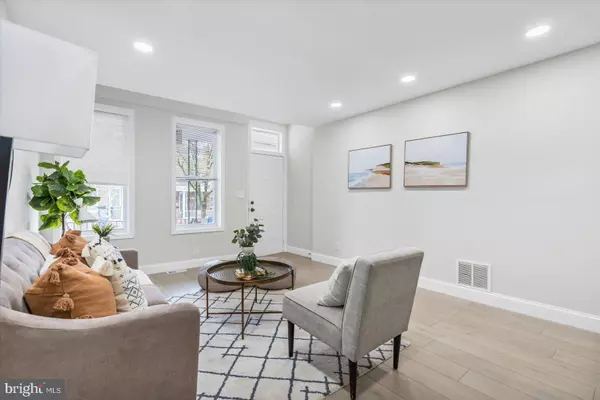
GALLERY
PROPERTY DETAIL
Key Details
Sold Price $172,500
Property Type Townhouse
Sub Type Interior Row/Townhouse
Listing Status Sold
Purchase Type For Sale
Square Footage 1, 890 sqft
Price per Sqft $91
Subdivision Waverly
MLS Listing ID MDBA2055498
Sold Date 11/04/22
Style Traditional
Bedrooms 2
Full Baths 2
Half Baths 1
HOA Y/N N
Abv Grd Liv Area 1,260
Year Built 1920
Annual Tax Amount $2,456
Tax Year 2022
Lot Size 1,306 Sqft
Acres 0.03
Property Sub-Type Interior Row/Townhouse
Source BRIGHT
Location
State MD
County Baltimore City
Zoning R-7
Rooms
Other Rooms Living Room, Bedroom 2, Bedroom 3, Kitchen, Bedroom 1, Bathroom 1, Bathroom 2, Full Bath, Half Bath
Basement Connecting Stairway, Unfinished
Building
Story 2
Foundation Other
Above Ground Finished SqFt 1260
Sewer Public Septic, Public Sewer
Water Public
Architectural Style Traditional
Level or Stories 2
Additional Building Above Grade, Below Grade
New Construction N
Interior
Interior Features Combination Kitchen/Living, Floor Plan - Open, Recessed Lighting, Primary Bath(s), Stall Shower, Upgraded Countertops
Hot Water Electric
Heating Forced Air
Cooling Central A/C
Flooring Carpet, Vinyl
Equipment Built-In Microwave, Dishwasher, Oven - Single, Oven/Range - Electric, Refrigerator, Stainless Steel Appliances, Stove
Appliance Built-In Microwave, Dishwasher, Oven - Single, Oven/Range - Electric, Refrigerator, Stainless Steel Appliances, Stove
Heat Source Electric
Laundry Hookup
Exterior
Water Access N
Accessibility None
Garage N
Schools
Elementary Schools Abbottston
Middle Schools Stadium School
High Schools Digital Harbor
School District Baltimore City Public Schools
Others
Senior Community No
Tax ID 0309204048 012
Ownership Fee Simple
SqFt Source 1890
Special Listing Condition Standard
SIMILAR HOMES FOR SALE
Check for similar Townhouses at price around $172,500 in Baltimore,MD

Active
$179,999
444 E 28TH ST, Baltimore, MD 21218
Listed by Thurston Wyatt Real Estate, LLC3 Beds 2 Baths 1,244 SqFt
Pending
$124,900
817 BELGIAN AVE, Baltimore, MD 21218
Listed by Century 21 Downtown3 Beds 1 Bath 1,260 SqFt
Pending
$238,000
1634 ROUNDHILL RD, Baltimore, MD 21218
Listed by Samson Properties3 Beds 2 Baths 1,680 SqFt
CONTACT

