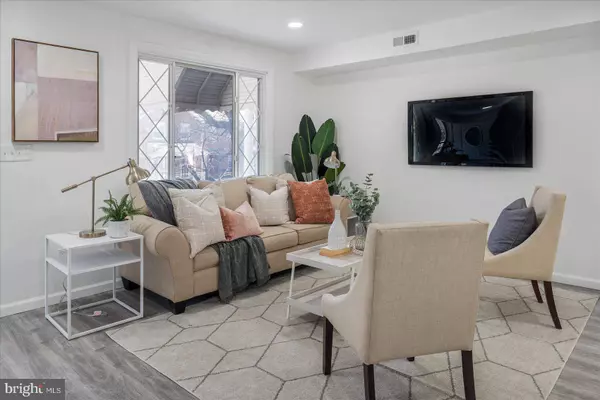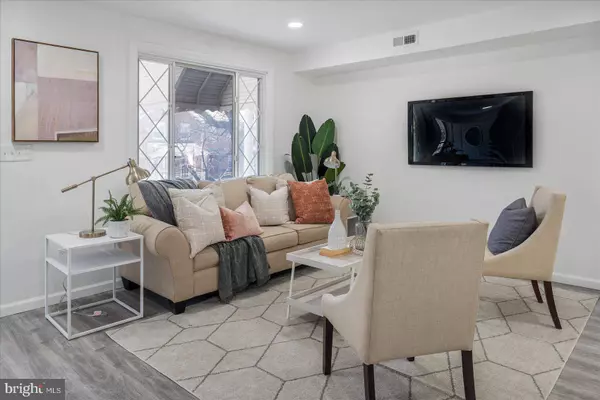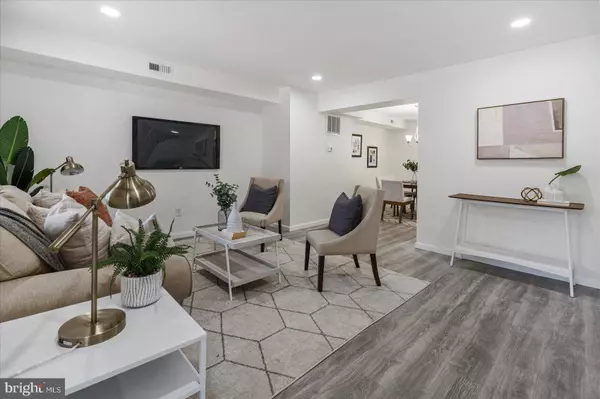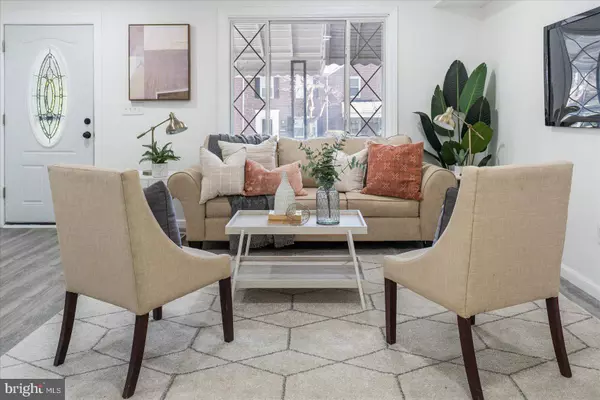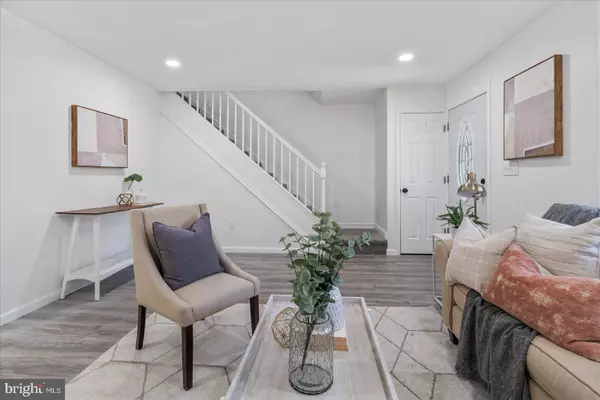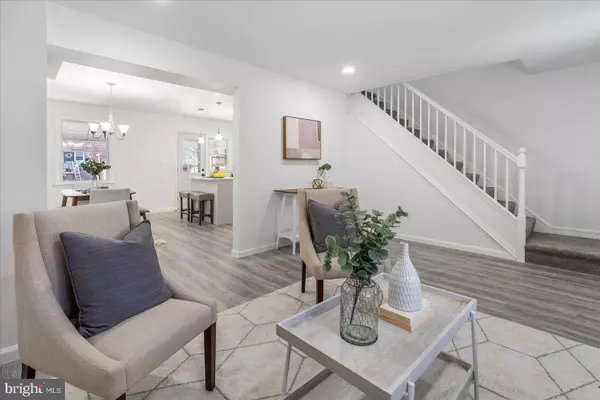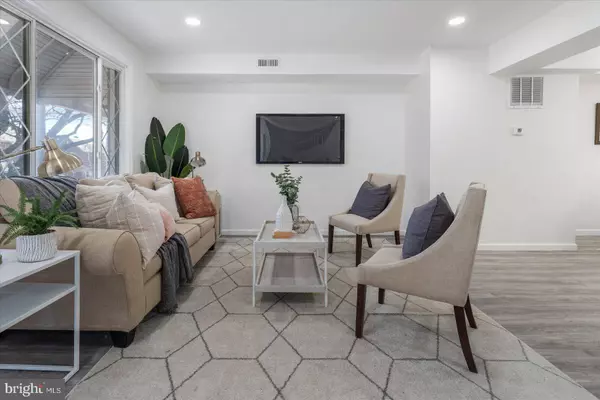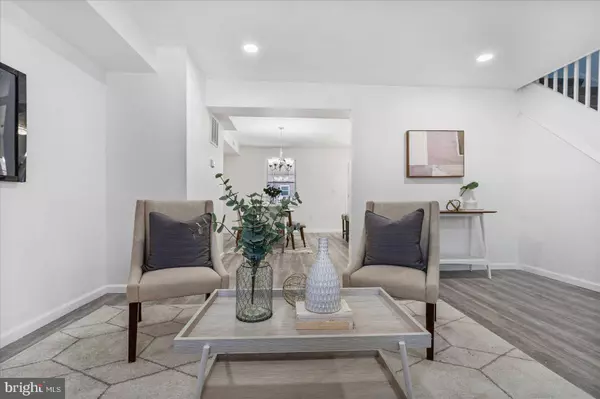
GALLERY
PROPERTY DETAIL
Key Details
Sold Price $260,000
Property Type Townhouse
Sub Type Interior Row/Townhouse
Listing Status Sold
Purchase Type For Sale
Square Footage 1, 800 sqft
Price per Sqft $144
Subdivision Ednor Gardens Historic District
MLS Listing ID MDBA2030150
Sold Date 03/29/22
Style Traditional
Bedrooms 4
Full Baths 2
HOA Y/N N
Abv Grd Liv Area 1,200
Year Built 1941
Annual Tax Amount $2,804
Tax Year 2021
Lot Size 1,200 Sqft
Acres 0.03
Property Sub-Type Interior Row/Townhouse
Source BRIGHT
Location
State MD
County Baltimore City
Zoning R-6
Rooms
Other Rooms Living Room, Dining Room, Primary Bedroom, Bedroom 2, Bedroom 3, Bedroom 4, Kitchen, Family Room, Full Bath
Basement Fully Finished
Building
Story 3
Foundation Other
Above Ground Finished SqFt 1200
Sewer Public Sewer
Water Public
Architectural Style Traditional
Level or Stories 3
Additional Building Above Grade, Below Grade
New Construction N
Interior
Interior Features Breakfast Area, Combination Kitchen/Dining, Floor Plan - Open, Kitchen - Island, Recessed Lighting, Tub Shower, Upgraded Countertops, Walk-in Closet(s)
Hot Water Electric
Heating Forced Air
Cooling Central A/C, Ceiling Fan(s)
Equipment Built-In Microwave, Dishwasher, Exhaust Fan, Oven - Single, Refrigerator, Stainless Steel Appliances, Stove, Oven/Range - Gas
Fireplace N
Appliance Built-In Microwave, Dishwasher, Exhaust Fan, Oven - Single, Refrigerator, Stainless Steel Appliances, Stove, Oven/Range - Gas
Heat Source Natural Gas
Laundry Hookup
Exterior
Exterior Feature Deck(s)
Parking Features Garage - Rear Entry
Garage Spaces 1.0
Water Access N
Accessibility None
Porch Deck(s)
Total Parking Spaces 1
Garage Y
Schools
School District Baltimore City Public Schools
Others
Senior Community No
Tax ID 0309223972M011
Ownership Ground Rent
SqFt Source 1800
Special Listing Condition Standard
SIMILAR HOMES FOR SALE
Check for similar Townhouses at price around $260,000 in Baltimore,MD

Active
$184,999
444 E 28TH ST, Baltimore, MD 21218
Listed by Thurston Wyatt Real Estate, LLC3 Beds 2 Baths 1,244 SqFt
Active
$295,000
2145 HOMEWOOD AVE, Baltimore, MD 21218
Listed by Realty One Group Universal5 Beds 4 Baths 1.79 Acres Lot
Active
$324,999
310 E 25TH ST, Baltimore, MD 21218
Listed by Keller Williams Realty Centre3 Beds 3 Baths 1,560 SqFt
CONTACT

