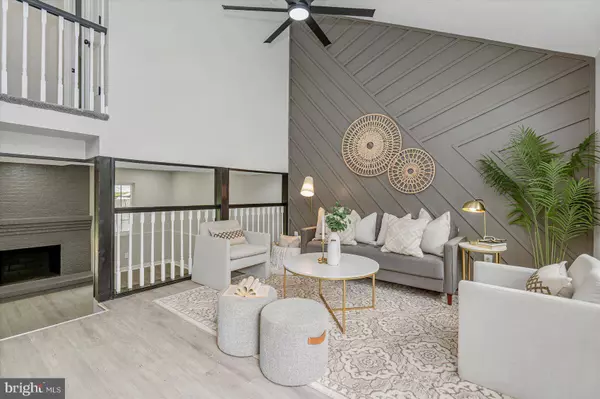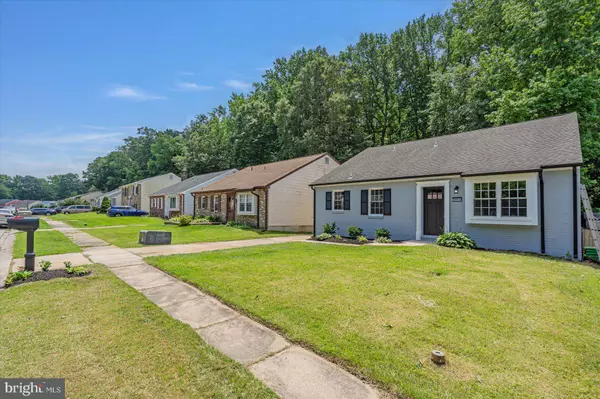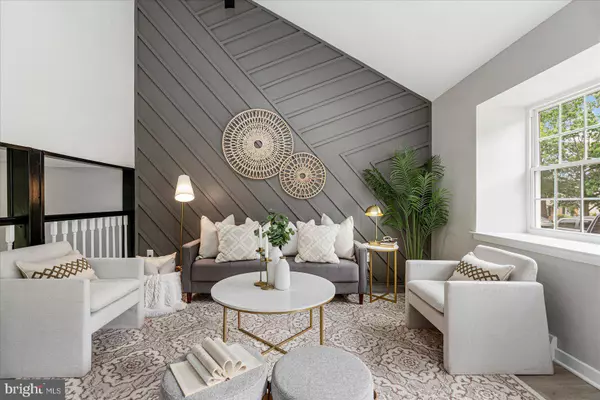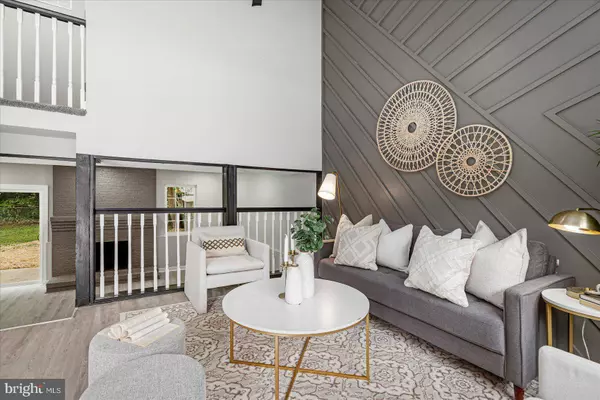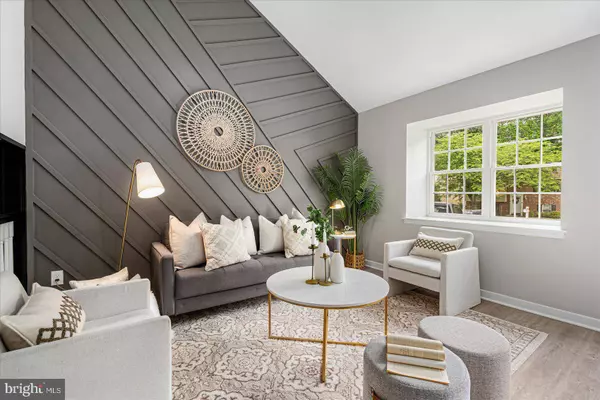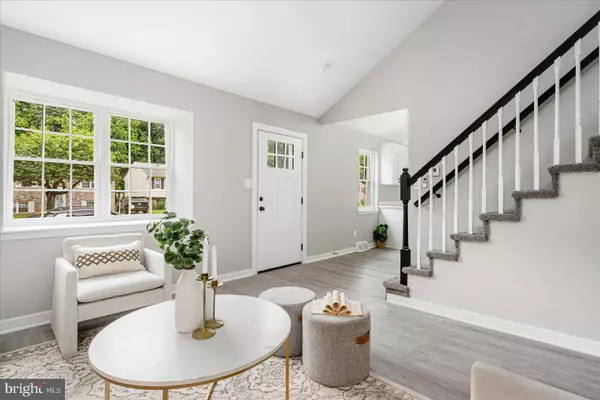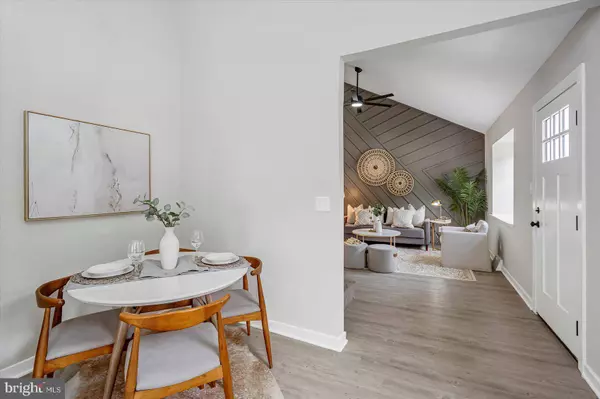
GALLERY
PROPERTY DETAIL
Key Details
Sold Price $340,000
Property Type Single Family Home
Sub Type Detached
Listing Status Sold
Purchase Type For Sale
Square Footage 1, 496 sqft
Price per Sqft $227
Subdivision Harbour Oaks
MLS Listing ID MDHR2043998
Sold Date 07/23/25
Style Split Level
Bedrooms 4
Full Baths 2
Half Baths 1
HOA Y/N N
Abv Grd Liv Area 1,496
Year Built 1979
Annual Tax Amount $2,023
Tax Year 2024
Lot Size 5,175 Sqft
Acres 0.12
Property Sub-Type Detached
Source BRIGHT
Location
State MD
County Harford
Zoning R3
Rooms
Other Rooms Living Room, Primary Bedroom, Bedroom 2, Bedroom 3, Bedroom 4, Kitchen, Family Room, Primary Bathroom, Half Bath
Basement Fully Finished, Interior Access, Outside Entrance, Walkout Level
Building
Story 3
Foundation Other
Above Ground Finished SqFt 1496
Sewer Public Sewer
Water Public
Architectural Style Split Level
Level or Stories 3
Additional Building Above Grade, Below Grade
New Construction N
Interior
Interior Features Bathroom - Tub Shower, Carpet, Ceiling Fan(s), Combination Kitchen/Dining, Family Room Off Kitchen, Floor Plan - Open, Kitchen - Table Space, Recessed Lighting
Hot Water Electric
Heating Heat Pump(s)
Cooling Central A/C, Ceiling Fan(s)
Fireplaces Number 1
Equipment Built-In Microwave, Dishwasher, Disposal, Icemaker, Oven/Range - Electric, Refrigerator, Stainless Steel Appliances, Washer
Fireplace Y
Appliance Built-In Microwave, Dishwasher, Disposal, Icemaker, Oven/Range - Electric, Refrigerator, Stainless Steel Appliances, Washer
Heat Source Electric
Exterior
Garage Spaces 2.0
Water Access N
Accessibility None
Total Parking Spaces 2
Garage N
Schools
School District Harford County Public Schools
Others
Senior Community No
Tax ID 1301095714
Ownership Fee Simple
SqFt Source 1496
Special Listing Condition Standard
SIMILAR HOMES FOR SALE
Check for similar Single Family Homes at price around $340,000 in Edgewood,MD

Active
$325,000
2301 SNOW RD, Edgewood, MD 21040
Listed by Long & Foster Real Estate, Inc.3 Beds 1 Bath 1,083 SqFt
Active
$479,990
TBD GUNMETAL #ELIZABETH, Edgewood, MD 21040
Listed by Builder Solutions Realty3 Beds 3 Baths 2,223 SqFt
Active
$499,990
TBD GUNMETAL #MADISON, Edgewood, MD 21040
Listed by Builder Solutions Realty3 Beds 3 Baths 2,662 SqFt
CONTACT


