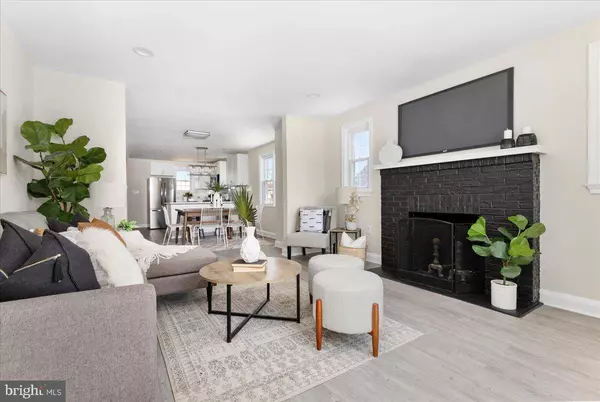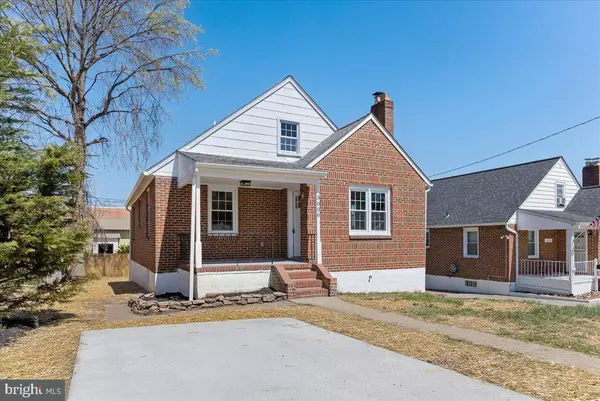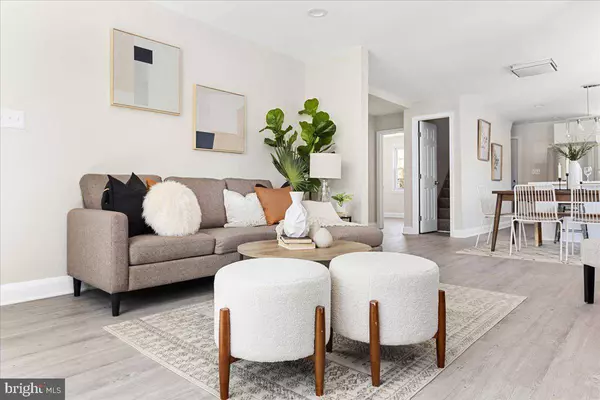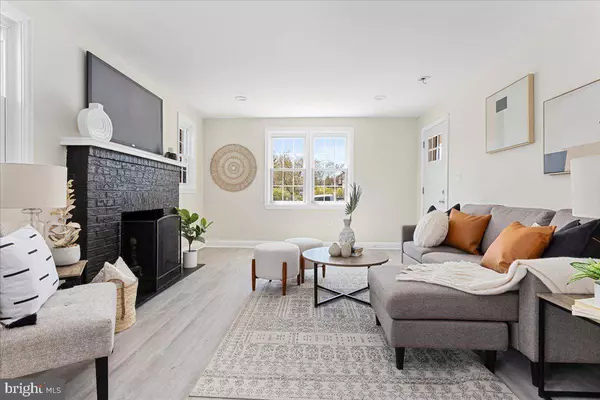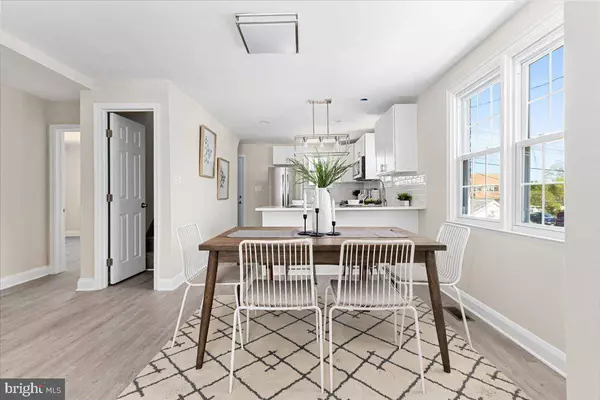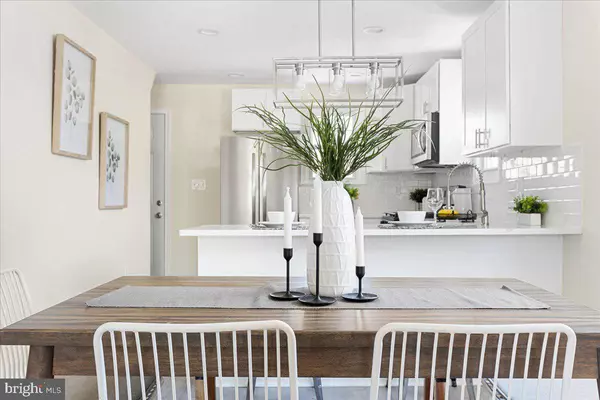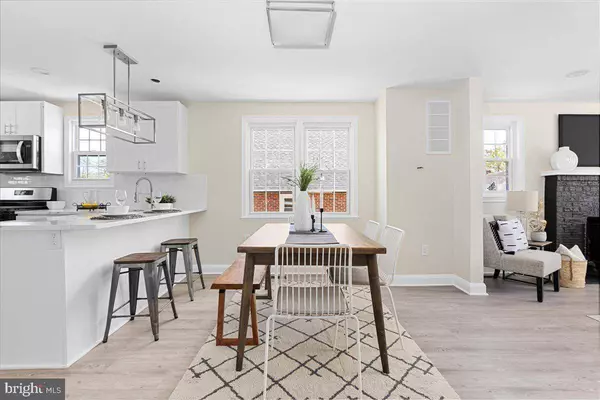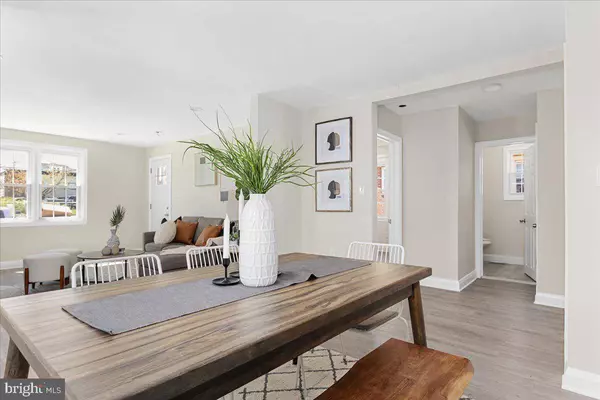
GALLERY
PROPERTY DETAIL
Key Details
Sold Price $365,000
Property Type Single Family Home
Sub Type Detached
Listing Status Sold
Purchase Type For Sale
Square Footage 1, 427 sqft
Price per Sqft $255
Subdivision Parkville
MLS Listing ID MDBC2064986
Sold Date 07/21/23
Style Cape Cod
Bedrooms 4
Full Baths 3
HOA Y/N N
Abv Grd Liv Area 1,427
Year Built 1943
Annual Tax Amount $2,554
Tax Year 2023
Lot Size 5,000 Sqft
Acres 0.11
Lot Dimensions 1.00 x
Property Sub-Type Detached
Source BRIGHT
Location
State MD
County Baltimore
Zoning R
Rooms
Other Rooms Living Room, Dining Room, Bedroom 2, Bedroom 3, Bedroom 4, Kitchen, Family Room, Bedroom 1
Basement Fully Finished, Interior Access, Outside Entrance, Rear Entrance
Main Level Bedrooms 2
Building
Lot Description Front Yard, Rear Yard
Story 2
Foundation Block
Above Ground Finished SqFt 1427
Sewer Public Sewer
Water Public
Architectural Style Cape Cod
Level or Stories 2
Additional Building Above Grade, Below Grade
New Construction N
Interior
Interior Features Carpet, Combination Kitchen/Dining, Dining Area, Floor Plan - Open, Kitchen - Eat-In, Primary Bath(s), Recessed Lighting, Soaking Tub, Tub Shower, Upgraded Countertops
Hot Water Electric
Heating Forced Air
Cooling Central A/C
Fireplaces Number 1
Fireplaces Type Wood
Fireplace Y
Heat Source Natural Gas
Exterior
Garage Spaces 2.0
Water Access N
Accessibility None
Total Parking Spaces 2
Garage N
Schools
School District Baltimore County Public Schools
Others
Senior Community No
Tax ID 04141408066050
Ownership Fee Simple
SqFt Source 1427
Special Listing Condition Standard
SIMILAR HOMES FOR SALE
Check for similar Single Family Homes at price around $365,000 in Parkville,MD

Coming Soon
$299,900
3217 CHESLEY AVE, Baltimore, MD 21234
Listed by Charis Realty Group3 Beds 2 Baths 1,444 SqFt
Under Contract
$299,900
8711 STOCKWELL RD, Parkville, MD 21234
Listed by VYBE Realty4 Beds 2 Baths 1,670 SqFt
Active
$225,000
3049 CALIFORNIA AVE, Baltimore, MD 21234
Listed by Real Broker, LLC2 Beds 1 Bath 1,456 SqFt
CONTACT


