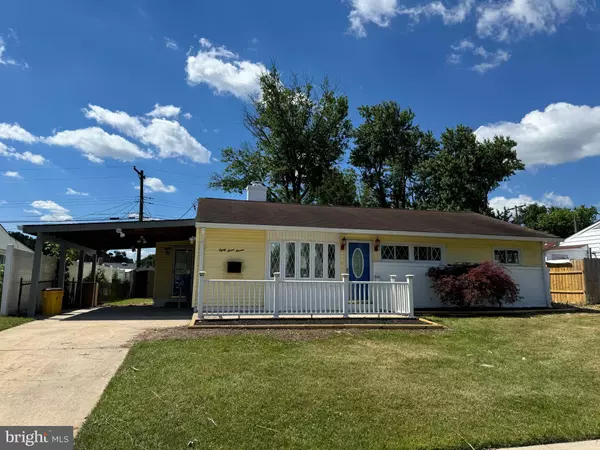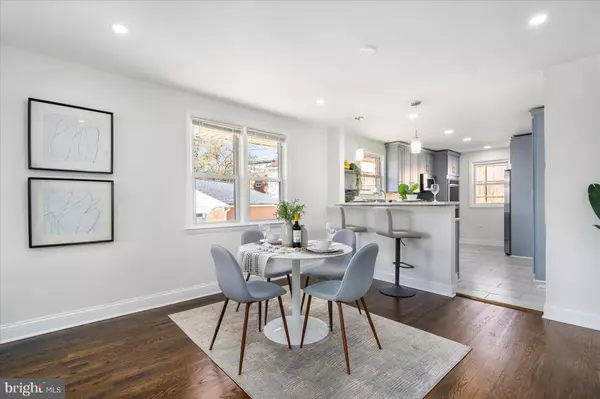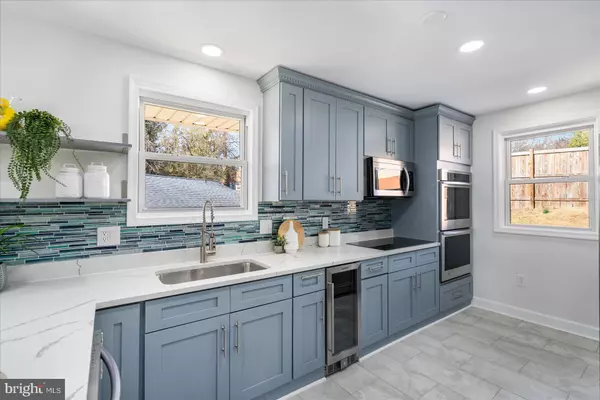
GALLERY
PROPERTY DETAIL
Key Details
Sold Price $405,000
Property Type Single Family Home
Sub Type Detached
Listing Status Sold
Purchase Type For Sale
Square Footage 1, 250 sqft
Price per Sqft $324
Subdivision Chenoak Manor
MLS Listing ID MDBC2121802
Sold Date 04/30/25
Style Ranch/Rambler
Bedrooms 5
Full Baths 2
HOA Y/N N
Abv Grd Liv Area 1,250
Year Built 1960
Annual Tax Amount $2,701
Tax Year 2024
Lot Size 9,702 Sqft
Acres 0.22
Property Sub-Type Detached
Source BRIGHT
Location
State MD
County Baltimore
Zoning R
Rooms
Other Rooms Living Room, Dining Room, Bedroom 2, Bedroom 3, Bedroom 4, Bedroom 5, Kitchen, Family Room, Bedroom 1, Office, Bathroom 1, Bathroom 2
Basement Fully Finished, Interior Access
Main Level Bedrooms 3
Building
Story 2
Foundation Other
Above Ground Finished SqFt 1250
Sewer Public Sewer
Water Public
Architectural Style Ranch/Rambler
Level or Stories 2
Additional Building Above Grade, Below Grade
New Construction N
Interior
Interior Features Bathroom - Walk-In Shower, Bathroom - Tub Shower, Carpet, Dining Area, Entry Level Bedroom, Floor Plan - Open, Kitchen - Gourmet, Recessed Lighting, Upgraded Countertops, Wood Floors
Hot Water Tankless, Natural Gas
Heating Forced Air
Cooling Central A/C
Equipment Built-In Microwave, Built-In Range, Dishwasher, Disposal, Icemaker, Exhaust Fan, Oven - Double, Refrigerator, Stainless Steel Appliances, Washer/Dryer Hookups Only, Water Heater - Tankless
Fireplace N
Appliance Built-In Microwave, Built-In Range, Dishwasher, Disposal, Icemaker, Exhaust Fan, Oven - Double, Refrigerator, Stainless Steel Appliances, Washer/Dryer Hookups Only, Water Heater - Tankless
Heat Source Natural Gas
Laundry Hookup, Lower Floor
Exterior
Garage Spaces 3.0
Water Access N
Accessibility None
Total Parking Spaces 3
Garage N
Schools
School District Baltimore County Public Schools
Others
Senior Community No
Tax ID 04090911470880
Ownership Fee Simple
SqFt Source 1250
Acceptable Financing Cash, Conventional, FHA, VA
Listing Terms Cash, Conventional, FHA, VA
Financing Cash,Conventional,FHA,VA
Special Listing Condition Standard
SIMILAR HOMES FOR SALE
Check for similar Single Family Homes at price around $405,000 in Baltimore,MD

Coming Soon
$299,900
3217 CHESLEY AVE, Baltimore, MD 21234
Listed by Charis Realty Group3 Beds 2 Baths 1,444 SqFt
Under Contract
$299,900
8711 STOCKWELL RD, Parkville, MD 21234
Listed by VYBE Realty4 Beds 2 Baths 1,670 SqFt
Under Contract
$549,850
2302 TAYLOR AVE, Parkville, MD 21234
Listed by VYBE Realty5 Beds 4 Baths 2,648 SqFt
CONTACT









