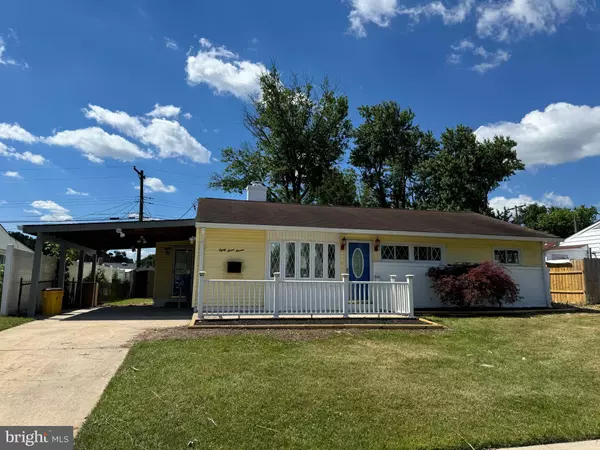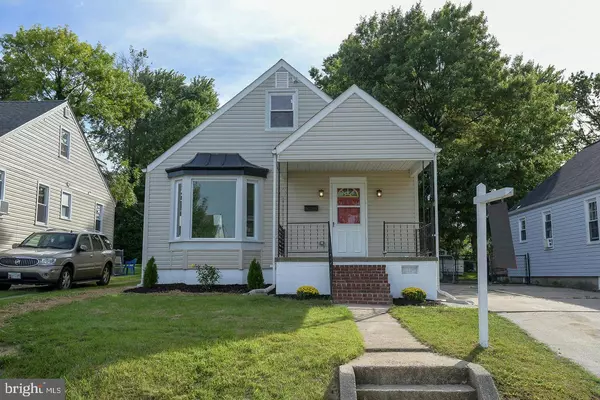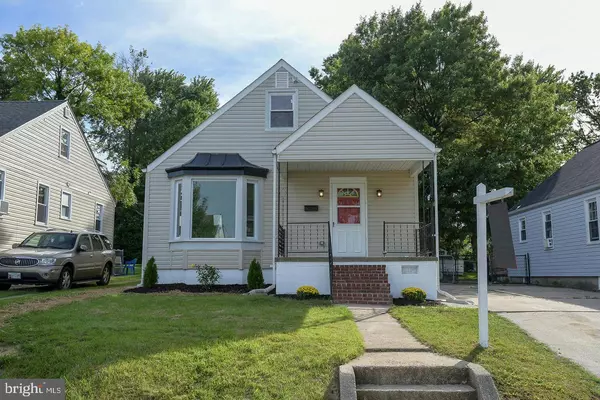
GALLERY
PROPERTY DETAIL
Key Details
Sold Price $330,000
Property Type Single Family Home
Sub Type Detached
Listing Status Sold
Purchase Type For Sale
Square Footage 2, 002 sqft
Price per Sqft $164
Subdivision Harford Park
MLS Listing ID MDBC2042904
Sold Date 09/14/22
Style Cape Cod
Bedrooms 4
Full Baths 3
HOA Y/N N
Abv Grd Liv Area 1,302
Year Built 1943
Annual Tax Amount $2,252
Tax Year 2015
Lot Size 6,400 Sqft
Acres 0.15
Property Sub-Type Detached
Source BRIGHT
Location
State MD
County Baltimore
Zoning R
Rooms
Other Rooms Living Room, Dining Room, Primary Bedroom, Bedroom 2, Bedroom 3, Bedroom 4, Kitchen, Family Room, Office, Full Bath
Basement Connecting Stairway, Outside Entrance, Rear Entrance, Sump Pump, Daylight, Full, Fully Finished, Heated, Improved, Walkout Stairs, Windows
Main Level Bedrooms 2
Building
Lot Description Backs to Trees
Story 3
Foundation Other
Above Ground Finished SqFt 1302
Sewer Public Sewer
Water Public
Architectural Style Cape Cod
Level or Stories 3
Additional Building Above Grade, Below Grade
New Construction N
Interior
Interior Features Kitchen - Gourmet, Breakfast Area, Kitchen - Eat-In, Built-Ins, Entry Level Bedroom, Upgraded Countertops, Primary Bath(s), Wood Floors, Recessed Lighting, Floor Plan - Traditional, Combination Kitchen/Living, Tub Shower, Walk-in Closet(s)
Hot Water Natural Gas
Heating Forced Air
Cooling Ceiling Fan(s), Central A/C, Attic Fan
Equipment Dishwasher, Exhaust Fan, Icemaker, Microwave, Oven - Single, Oven/Range - Gas, Refrigerator, Stove, Stainless Steel Appliances, Washer, Dryer
Fireplace N
Window Features Bay/Bow,Screens
Appliance Dishwasher, Exhaust Fan, Icemaker, Microwave, Oven - Single, Oven/Range - Gas, Refrigerator, Stove, Stainless Steel Appliances, Washer, Dryer
Heat Source Natural Gas
Exterior
Fence Partially
Water Access N
Roof Type Asphalt
Accessibility None
Road Frontage Public
Garage N
Schools
School District Baltimore County Public Schools
Others
Senior Community No
Tax ID 04090910000740
Ownership Fee Simple
SqFt Source 2002
Special Listing Condition Standard
SIMILAR HOMES FOR SALE
Check for similar Single Family Homes at price around $330,000 in Baltimore,MD

Coming Soon
$299,900
3217 CHESLEY AVE, Baltimore, MD 21234
Listed by Charis Realty Group3 Beds 2 Baths 1,444 SqFt
Under Contract
$299,900
8711 STOCKWELL RD, Parkville, MD 21234
Listed by VYBE Realty4 Beds 2 Baths 1,670 SqFt
Pending
$175,000
9613 HARDING AVE, Parkville, MD 21234
Listed by United Real Estate Executives2 Beds 1 Bath 1,038 SqFt
CONTACT


