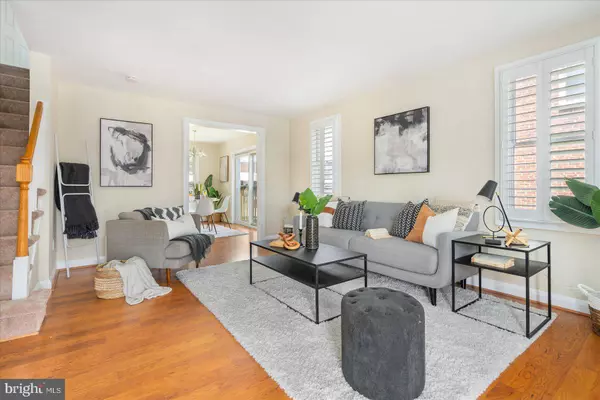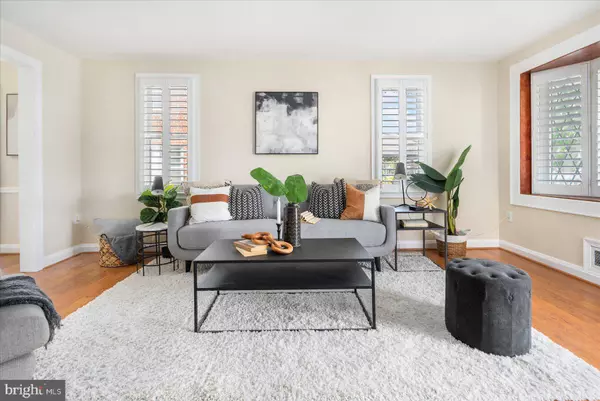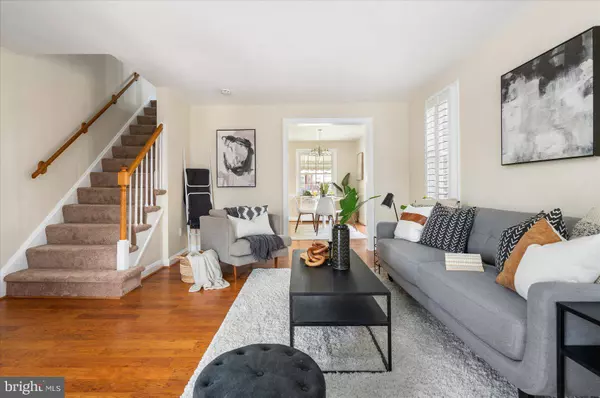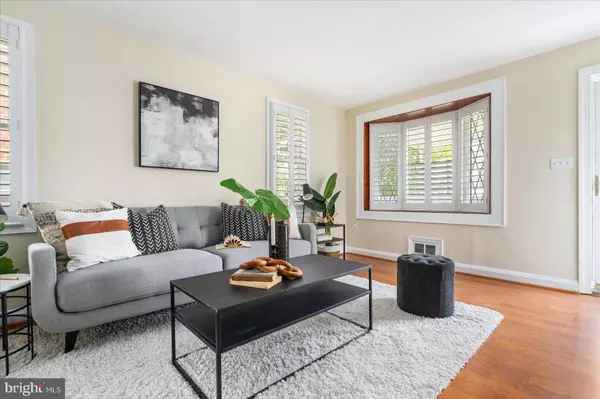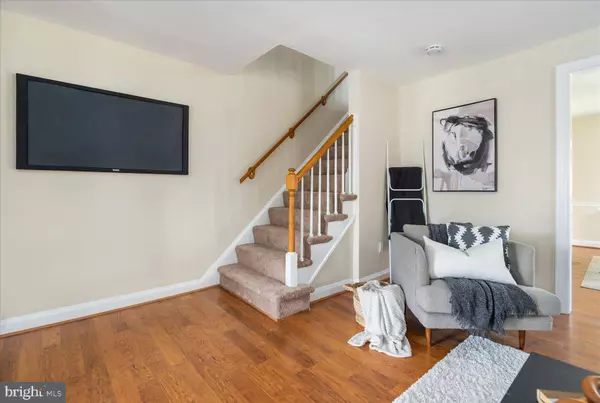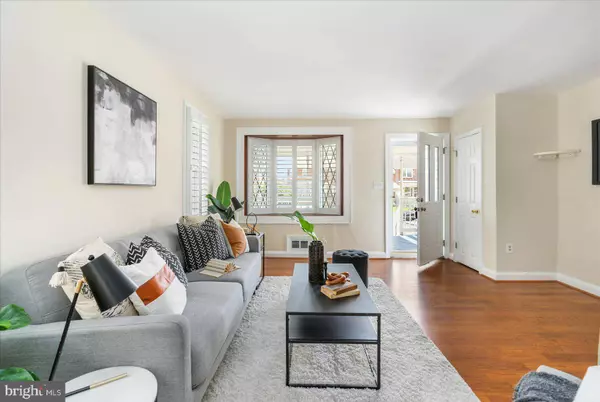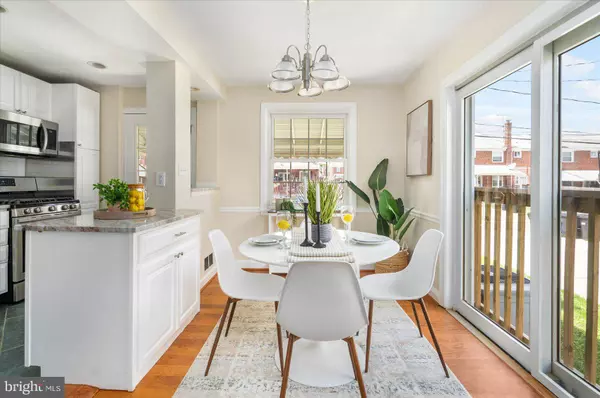
GALLERY
PROPERTY DETAIL
Key Details
Sold Price $245,000
Property Type Townhouse
Sub Type End of Row/Townhouse
Listing Status Sold
Purchase Type For Sale
Square Footage 1, 416 sqft
Price per Sqft $173
Subdivision West Inverness
MLS Listing ID MDBC2098512
Sold Date 07/18/24
Style Side-by-Side, Colonial, Traditional
Bedrooms 4
Full Baths 1
Half Baths 1
HOA Y/N N
Abv Grd Liv Area 1,024
Year Built 1954
Annual Tax Amount $1,772
Tax Year 2022
Lot Size 2,600 Sqft
Acres 0.06
Property Sub-Type End of Row/Townhouse
Source BRIGHT
Location
State MD
County Baltimore
Zoning RESIDENTIAL
Rooms
Other Rooms Living Room, Dining Room, Bedroom 2, Bedroom 3, Kitchen, Family Room, Bedroom 1, Utility Room, Bathroom 1, Bathroom 2
Basement Connecting Stairway, Daylight, Partial, Full, Interior Access, Outside Entrance, Rear Entrance
Building
Lot Description Level
Story 3
Foundation Block
Above Ground Finished SqFt 1024
Sewer Public Sewer
Water Public
Architectural Style Side-by-Side, Colonial, Traditional
Level or Stories 3
Additional Building Above Grade, Below Grade
New Construction N
Interior
Interior Features Ceiling Fan(s), Dining Area, Formal/Separate Dining Room, Stall Shower, Window Treatments, Wood Floors
Hot Water Natural Gas
Heating Forced Air
Cooling Central A/C, Ceiling Fan(s)
Flooring Hardwood, Laminated, Ceramic Tile, Carpet, Vinyl
Equipment Dryer, Dryer - Gas, Oven/Range - Gas, Refrigerator, Stove, Washer, Water Heater
Fireplace N
Window Features Bay/Bow,Replacement
Appliance Dryer, Dryer - Gas, Oven/Range - Gas, Refrigerator, Stove, Washer, Water Heater
Heat Source Natural Gas
Laundry Basement
Exterior
Exterior Feature Brick, Porch(es)
Fence Chain Link, Partially
Water Access N
Accessibility None
Porch Brick, Porch(es)
Garage N
Schools
School District Baltimore County Public Schools
Others
Senior Community No
Tax ID 04121220055940
Ownership Ground Rent
SqFt Source 1416
Acceptable Financing Cash, Conventional, FHA, VA
Listing Terms Cash, Conventional, FHA, VA
Financing Cash,Conventional,FHA,VA
Special Listing Condition Standard
CONTACT


