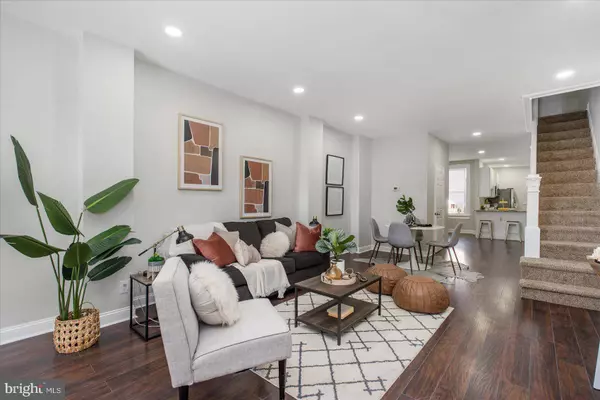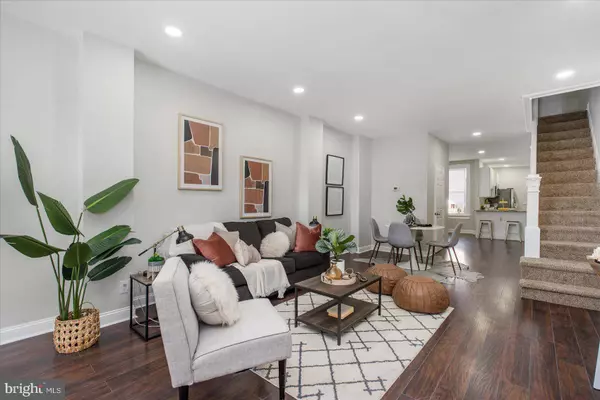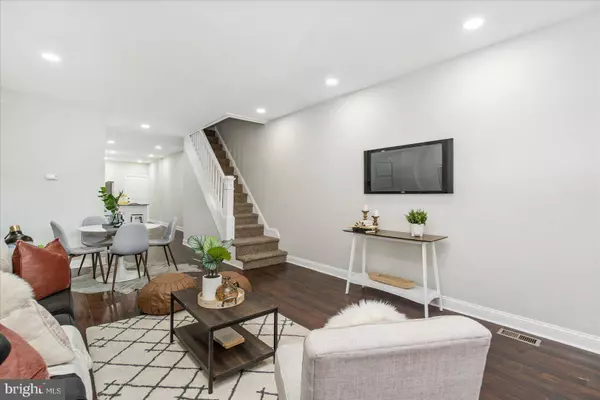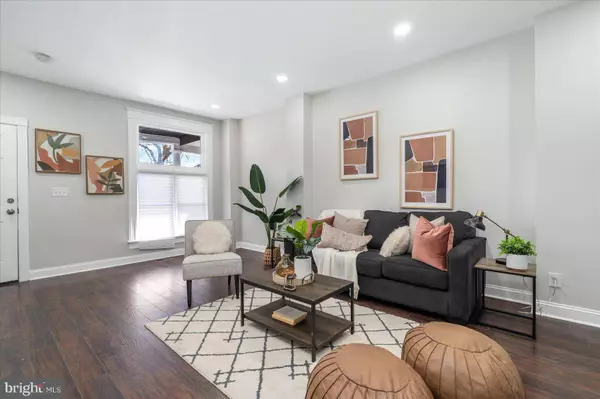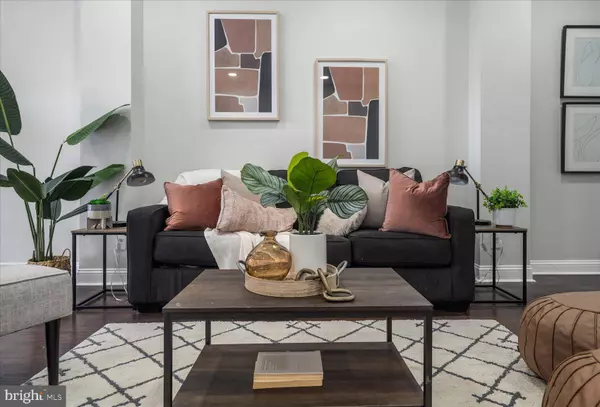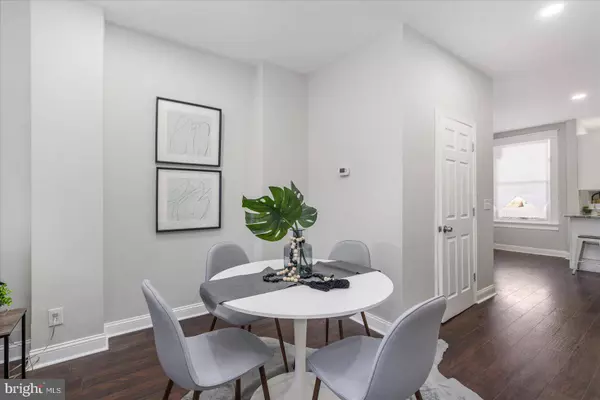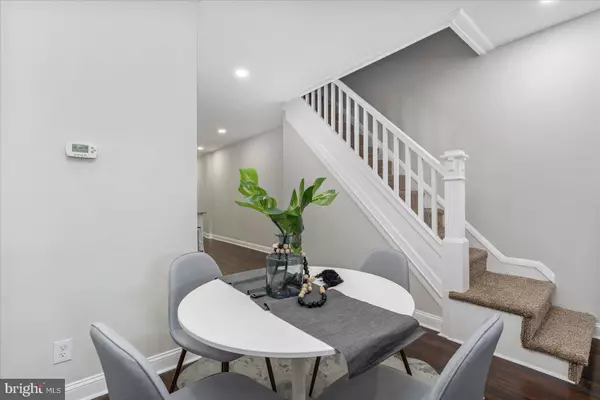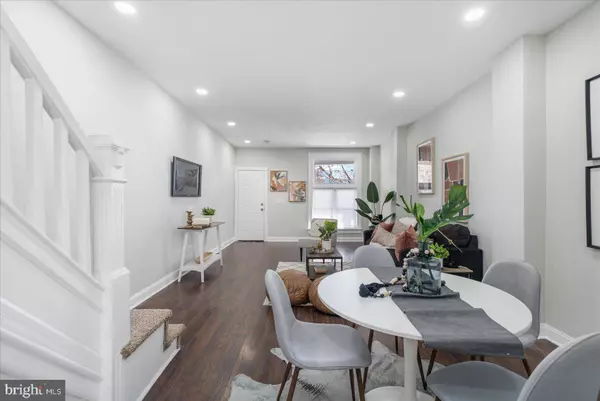
GALLERY
PROPERTY DETAIL
Key Details
Sold Price $190,000
Property Type Townhouse
Sub Type Interior Row/Townhouse
Listing Status Sold
Purchase Type For Sale
Square Footage 1, 692 sqft
Price per Sqft $112
Subdivision Montebello
MLS Listing ID MDBA2031434
Sold Date 05/13/22
Style Federal
Bedrooms 4
Full Baths 1
Half Baths 1
HOA Y/N N
Abv Grd Liv Area 1,392
Year Built 1924
Annual Tax Amount $1,653
Tax Year 2021
Lot Size 1,358 Sqft
Acres 0.03
Property Sub-Type Interior Row/Townhouse
Source BRIGHT
Location
State MD
County Baltimore City
Zoning R
Rooms
Other Rooms Living Room, Dining Room, Bedroom 2, Bedroom 3, Kitchen, Basement, Bedroom 1, Storage Room, Full Bath, Half Bath
Basement Connecting Stairway
Building
Story 3
Foundation Other
Above Ground Finished SqFt 1392
Sewer Public Sewer
Water Public
Architectural Style Federal
Level or Stories 3
Additional Building Above Grade, Below Grade
New Construction N
Interior
Interior Features Combination Dining/Living, Combination Kitchen/Dining, Floor Plan - Open, Breakfast Area, Dining Area, Kitchen - Eat-In, Tub Shower, Upgraded Countertops
Hot Water Natural Gas
Heating Forced Air
Cooling Central A/C
Flooring Ceramic Tile, Hardwood, Fully Carpeted, Wood
Equipment Built-In Microwave, Oven - Single, Refrigerator, Dishwasher, Disposal, Exhaust Fan, Stainless Steel Appliances, Stove
Fireplace N
Window Features Double Hung
Appliance Built-In Microwave, Oven - Single, Refrigerator, Dishwasher, Disposal, Exhaust Fan, Stainless Steel Appliances, Stove
Heat Source Natural Gas
Laundry Hookup
Exterior
Water Access N
Accessibility None
Garage N
Schools
School District Baltimore City Public Schools
Others
Pets Allowed Y
Senior Community No
Tax ID 0309153957 004
Ownership Fee Simple
SqFt Source 1692
Special Listing Condition Standard
Pets Allowed Cats OK, Dogs OK
SIMILAR HOMES FOR SALE
Check for similar Townhouses at price around $190,000 in Baltimore,MD

Active
$179,999
444 E 28TH ST, Baltimore, MD 21218
Listed by Thurston Wyatt Real Estate, LLC3 Beds 2 Baths 1,244 SqFt
Pending
$124,900
817 BELGIAN AVE, Baltimore, MD 21218
Listed by Century 21 Downtown3 Beds 1 Bath 1,260 SqFt
Pending
$238,000
1634 ROUNDHILL RD, Baltimore, MD 21218
Listed by Samson Properties3 Beds 2 Baths 1,680 SqFt
CONTACT

